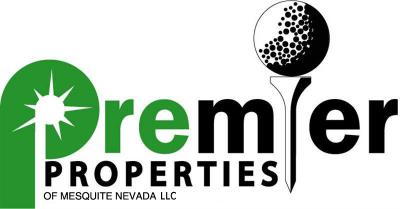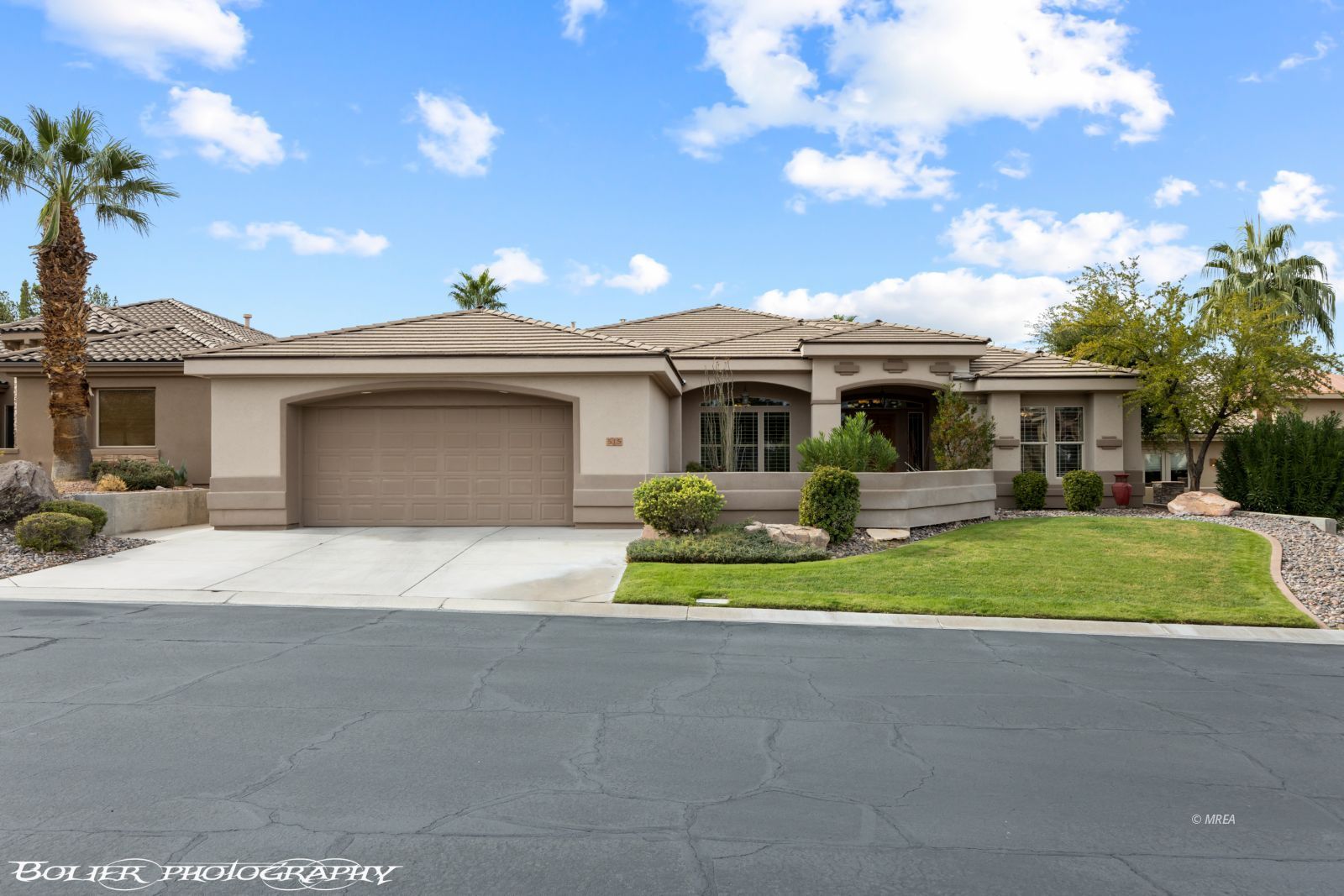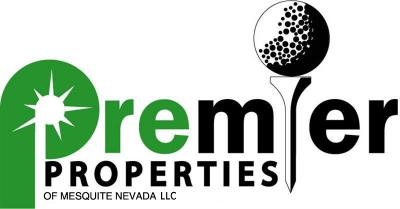|
Need Help?  If you have any questions about any of these listings - or would like to set up a showing, call (541) 610-7953 or click below to email me.  |
515 Via De Fortuna Way

1
of
50
Photos
Price:
$926,000
MLS #:
1125861
Beds:
3
Baths:
2
Sq. Ft.:
2638
Lot Size:
0.26 Acres
Garage:
2 Car Attached, Auto Door(s), Remote Opener, Shelves
Yr. Built:
2003
Type:
Single Family
Single Family - Resale Home, HOA-Yes, Special Assessment-No Tax/APN #:
00108713003
Taxes/Yr.:
$3,958
HOA Fees:
$303/month
Area:
North of I15
Community:
Mesquite Vistas
Subdivision:
Rancho Santa Barbara
Address:
515 Via De Fortuna Way Mesquite, NV 89027 515 Via De Fortuna Way
A beautifully floor planned and spacious home with a view that begins at the front door. The entry way is tastefully landscaped with a small water feature, Enter to a den on the left and an open view to the living area.. Large windows view the covered patio, pool and hot tub, landscaping and mesa and valley beyond. Artificial turf connects the patio and pool. The covered patio is well protected and has a free standing hot tub as well. Back yard is fully fenced. The main bedroom opens onto the patio and the bath boasts a large garden tub There is a large breakfast bar and comfortable prep areas in the kitchen and dining area adjacent. Bedrooms 2 and 3 are not at all cramped and comfortable for visitors . Ceiling fans in all bedrooms and living area. Dual HVAC systems. All appliances stay The garage is 728 sf, 27.5 f deep and 26.5 f wide. Lots of room for cars, golf carts and work areas. Furnishings available outside of escrow.
Interior Features: Ceiling Fans Cooling: Central Air Cooling: Electric Cooling: Heat Pump Den/Office Flooring- Carpet Flooring- Tile Furnished- Full Garden Tub Heating: Electric Heating: Heat Pump Hot Tub/Spa Walk-in Closets Window Coverings Exterior Features: Construction: Frame Construction: Stucco Fenced- Partial Foundation: Slab on Grade Gated Community Landscape- Full Lawn Outdoor Lighting Patio- Covered Roof: Tile Sprinklers- Automatic Sprinklers- Drip System Swimming Pool- Assoc. Swimming Pool- Private Trees View of City View of Golf Course View of Mountains View of Valley Appliances: Dishwasher Garbage Disposal Microwave Oven/Range- Electric Refrigerator W/D Hookups Washer & Dryer Water Heater- Electric Water Softener Other Features: HOA-Yes Legal Access: Yes Resale Home Special Assessment-No Style: 1 story above ground Style: Traditional Utilities: Cable T.V. Garbage Collection Internet: Cable/DSL Internet: Satellite/Wireless Phone: Cell Service Power Source: City/Municipal Power: 220 volt Propane: Hooked-up Sewer: Hooked-up Water Source: City/Municipal Listing offered by:
John Johnson - License# S.0065223.LLC with Premier Properties of Mesquite - (702) 345-3000.
Map of Location:
Data Source:
Listing data provided courtesy of: Mesquite Nevada MLS (Data last refreshed: 02/06/26 3:42pm)
- 457
Notice & Disclaimer: Information is provided exclusively for personal, non-commercial use, and may not be used for any purpose other than to identify prospective properties consumers may be interested in renting or purchasing. All information (including measurements) is provided as a courtesy estimate only and is not guaranteed to be accurate. Information should not be relied upon without independent verification. |
